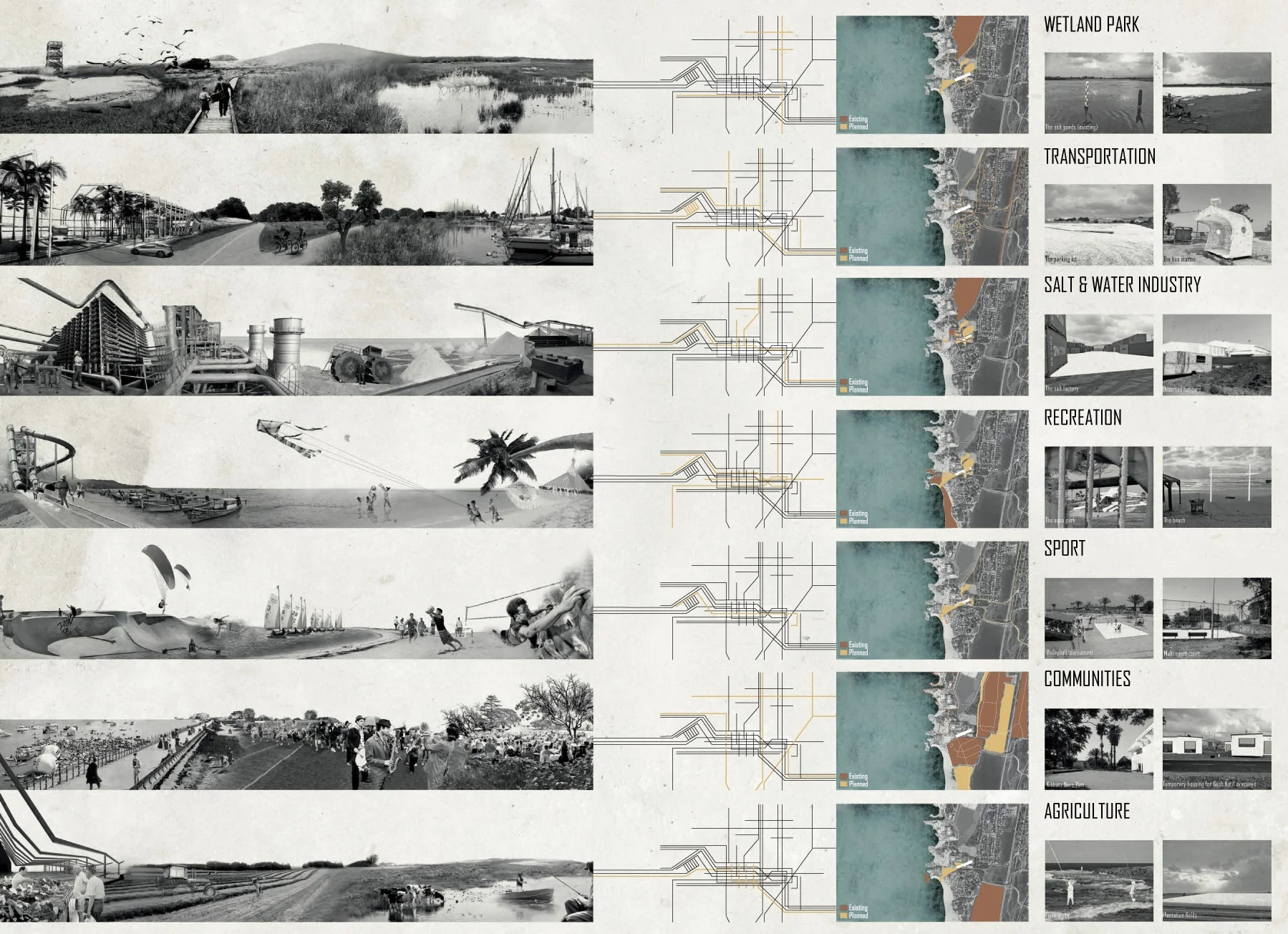yael c. agmon
Architecture/Experience Design/Strategy
On the Way to the Sea:
Mixed-Uses Desalination Plant
Atlit, Israel
#Architecture #Urban Design #Infrastructure
Thesis Part II | Technion, Haifa
Finalist: Reiskin Award for Undergraduate Thesis
The project is located at the end of the only way leading to the sea from the area of Atlit – a beach town without an actual beach. At the intersection between the sea and a group of salt ponds, a desalination plant is proposed, that echoes the historical relationship of the area with salt and water.
The structure is composed from a series of sections that originated from the standard hangar section of the existing buildings at the site, but each was modified according the the activities it accommodates and according to the desirable relationships between the indoor and outdoor environments.
The public open path crossing the structure becomes the formal way to the sea, characterized by a repetitive rhythm of the section frames on one hand but on the other hand, by the rich variety of spaces and sites, and the unexpected interactions with nature, amusement and industry.
The structure functions as a spine for all sorts of activities which flow, intersect, and interact within it as if it was an interchange.
















